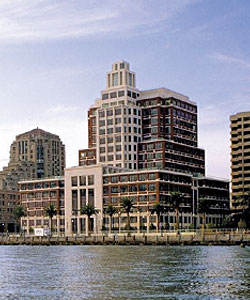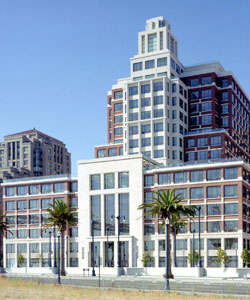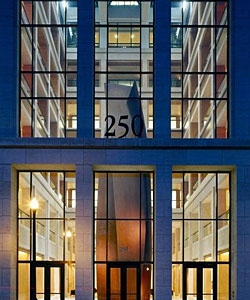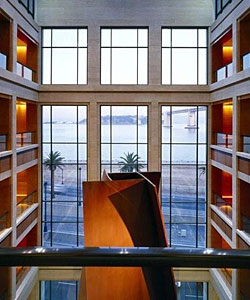250 Embarcadero (Gap)
- Our Role
- Development Manager while working for William Wilson Associates, later becoming Wilson Cornerstone Properties
- Client
- Gap, Inc.
- Architect
- Robert A. M. Stern (Design Architect), Gensler (Architect of Record)
- Consultants
- Structural - Middlebrook & Louie, Mechanical & Plumbing - A collaboration between C & B Engineers and Taylor Engineering; Electrical - The Engineering Enterprise; Landscape - A collaboration between The Olin Partnership and The Office of Cheryl Barton
- Contractor
- Swinerton Builders
- Size
- 596,000 square feet
- Type
- Office, Sustainable
- Budget
- $240,000,000
- Address
- 2 Folsom Street, San Francisco, California View Map
- Status
- Completed in 2001
- Description
- Lessons learned at 901 Cherry Street were applied to a new, sustainable development for The Gap’s Headquarters located along the Embarcadero in San Francisco. This project's demands included incorporating sustainable features such as operable windows into a high-rise structure as well as confronting the difficulties of constructing in Bay mud. T. J. REAGAN, INC. (in association with Wilson/Equity Office) acted as development manager, directing the resolution of complex shoring requirements engineered to secure the structure two levels below grade. An additional challenge was the installation of a monumental sculpture by artist Richard Serra within the ground floor lobby during the course of the building’s construction.



