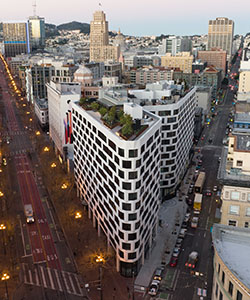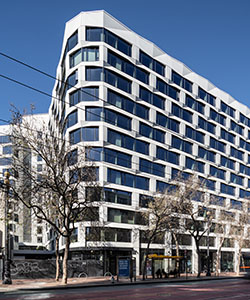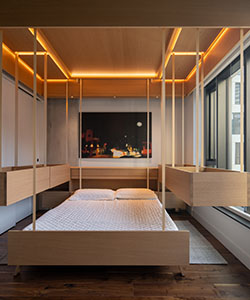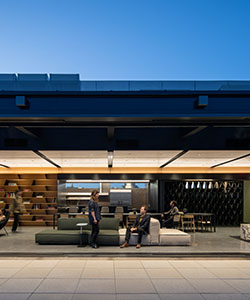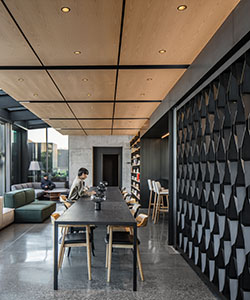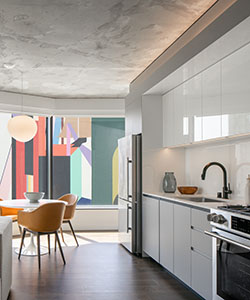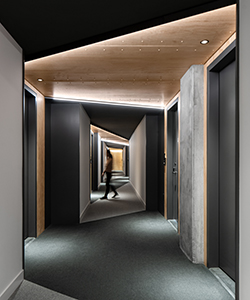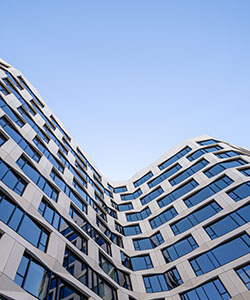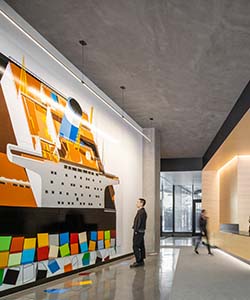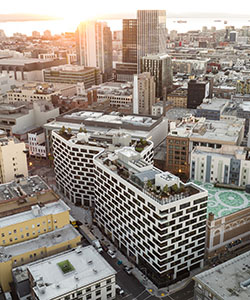950 Market Street
- Our Role
- Owner Representative
- Client
- Group i and L37 Development
- Architect
- Building Core and Shell – Handel Architects; Interior Design Condominiums and amenities – Iwamoto Scott Architecture Interior Design Hotel and amenities – BAR
- Consultants
- Structural – Magnusson Klemensic; Civil – Langan Engineering and Environmental Services; Landscape – Surfacedesign Inc.; Skin/Waterproofing – WJE
- Size
- 408,000 gsf; 242 condominiums & 236 room hotel; 12 stories, 2 stories below grade
- Type
- Residential / Hotel
- Budget
- $215,000,000 (construction only)
- Address
- 950 Market Street, San Francisco, California View Map
- Status
- Completed 2021
- Description
- Located in the heart of San Francisco's theater district, the project makes a bold architectural statement
enriching and enhancing the Mid-Market neighborhood. The building shares the block with the historic Warfield Theater, and the
irregularly shaped site provided a number of design opportunities from the creation of a welcoming outdoor plaza greeting both the
residential tower owners and hotel guests as well as focal point which mimics and pays homage to the Fuller Building in the Flatiron
district of New York City. The articulated and modulating GFRC panels capture and reflect the distinctive light unique to San
Francisco. Both the hotel and residential towers feature support amenities. The hotel features a fitness center, ground floor
restaurant, second floor meeting spaces and a rooftop bar. Amenities supporting the 242 condominiums include a fitness center and
a rooftop terrace.
