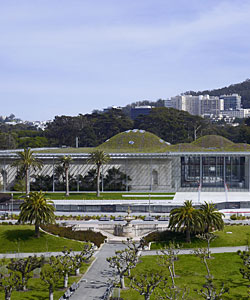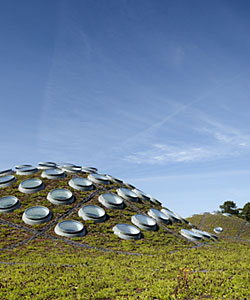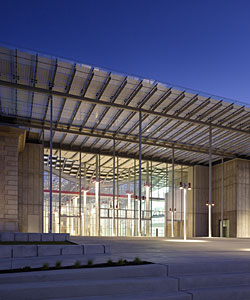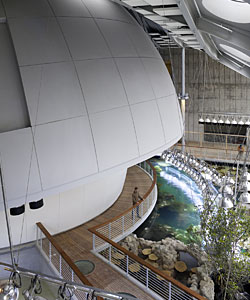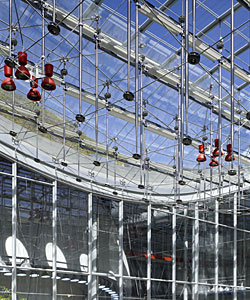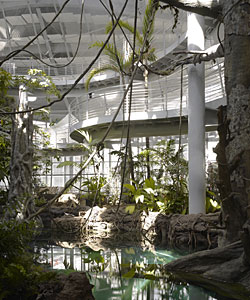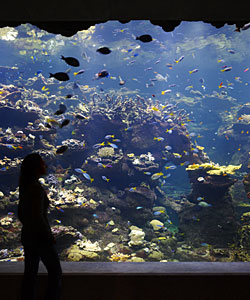California Academy of Sciences
- Our Role
- Development Manager, Project Leader
- Client
- California Academy of Sciences
- Architect
- Renzo Piano Building Workshop; Executive Architect - Chong Partners Architecture (now Stantec)
- Consultants
- Structural, MEP, other engineering - ARUP; Civil - Rutherford & Chekene; Life Support - MWH Global; LEED Commissioning - CTG; Hortaculture - Rana Creek Ranch; Landscape - SWA Group
- Contractor
- Webcor Builders
- Size
- 433,000 square feet
- Type
- Cultural/Institutional, Office, Sustainable, Tenant Improvements
- Budget
- $488,000,000
- Address
- 55 Music Concourse Drive, San Francisco, California View Map
- Status
- Building Complete October, 2007; Open to the Public September, 2008
- Description
- For more than five years, T. J. REAGAN, INC. (in association with D. R. YOUNG ASSOCIATES) served as Project Leader for one of San Francisco's most groundbreaking museum renovations. Through multiple phases of entitlement, design and construction, T. J. REAGAN, INC. coordinated the work of Pritzker Prize-winning architect Renzo Piano and a highly specialized team of consultants, contractors and vendors numbering in the thousands (not to mention 900 species of fish, 38,000 examples of fauna, and 20 million items of its natural history collections). The result is an architectural landmark with the distinction of being the world’s largest publicly accessible building to earn LEED Platinum certification for sustainability by the United States Green Building Council.
